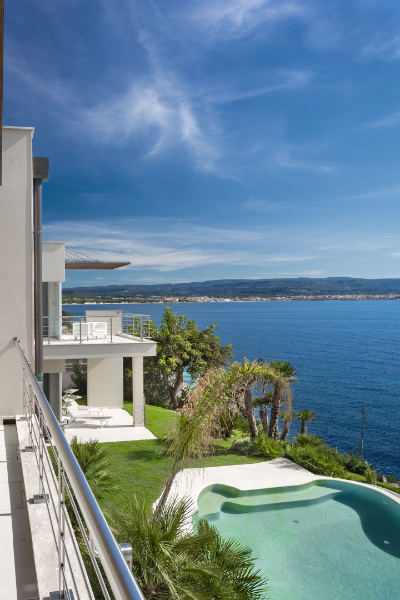THE WONDER AND CHARM OF AN ENCHANTING NATURAL LANDSCAPE
A unique villa, designed with nautical-inspired solutions, overlooking the wonderful sea of the Alghero Gulf.
The villa is on two levels (ground floor and first floor, reachable through three independent staircases).
All the rooms of which the villa is composed, with the only exception of service rooms, face the sea and have large windows and verandas, which protect them from the summer sun and at the same time they offer the guests a dreamlike view, both from the inside and the outside.
The house has a total of 8 double bedrooms with private bathroom and 3 living rooms, 1 additional bathroom, 2 indoor kitchens, a panoramic terrace with an induction cooktop and BBQ area, and a laundry.
In addition to the house, there is a large terrace with a retractable canopy of about 100 square meters, located on the first floor and shaded by an electric operated tent, overlooking the gulf.
As for the outdoor space, there is an infinity pool of about 100 square meters which, with its amphitheater shape, is a unique and exceptional observation point to enjoy the view of the sea and the natural context.
The garden completely surrounds the villa, isolates it from the exterior and accompanies the guest to the seashore with a green lawn, in which, the fragrant essences of the Mediterranean stand out among the contrasts of color.

The Project
The luxurious villa has been designed by the studio Cossu & Tedesco Architecture (architects Pier Paolo Cossu and Lilian Briani Tedesco) with a design of clean and strict lines, absolutely contemporary and that however, draws inspiration from the rationalist architecture of the village in which the building is inserted: Fertilia, one of the twelve towns of fascist foundation and one of the most beautiful and intact, realized in the thirties on a modernist project inspired to the garden city of Ebenezer Howard.
The villa was built by demolishing a pre-existing building, entirely located within the limestone cliff formed by the sea near the shoreline and, therefore, overcoming many criticalities and constraints, since it was an integral part of the waterfront of the harbor of Alghero.
Its construction also required a great effort of post-intervention renaturation, which accentuated the architectural characteristics of the villa, oriented towards the sensitivity and the aesthetic values of contemporary design, more suitable to conform to the environmental content in which the buildings are immersed; this choice has been implemented through a design which has preferred simple and rational lines and the integration of the interior spaces with external ones and that, in the executive phase, has led to chromatic choices and stone coverings aligned with the neutral colors of the surrounding cliff, to the construction of large glass surfaces and to the massive use of stainless steel and nautical-inspired solutions for all exterior finishes.
These characteristics have made it possible to open, in an otherwise unthinkable way, the villa to the environment and the surrounding natural landscape in which, together with its pool, it is now harmoniously inserted; opening that gives it a unique character among the existing residences on the north-west coast of Sardinia.
The construction works were completed in December 2019; they have equipped the villa with all the technological comforts, including an efficient air conditioning system, unlimited hot water produced by a solar system, adjustable venetian blinds with remote control in all windows on the sea side, wi-fi, an infinity pool and a satellite antenna that allows guests to see all the free channels accessible on a planetary basis.

















